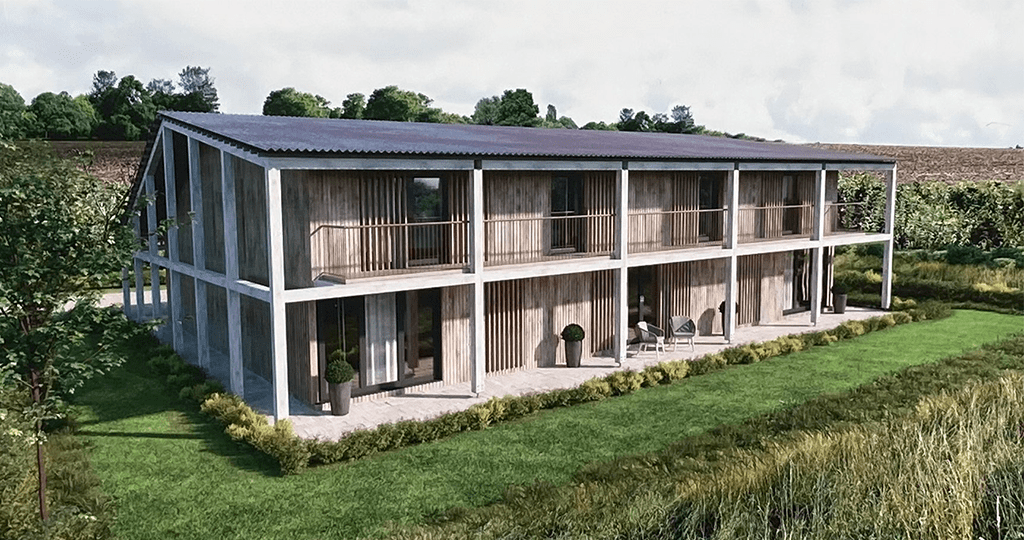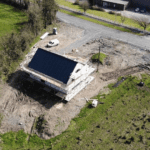Project Overview
Nestled in the picturesque countryside of Dorset, England, this remarkable barn-style eco-home serves as a prime example of sustainable design and construction. Perched amidst the outstanding landscape of The Cranborne Chase and West Wiltshire Downs, this collaborative project between Ecologic SIPs, DMW Architects, and Thorpe Engineering Consultants Ltd has yielded a four-bedroom home that not only blends seamlessly with its rustic surroundings but also meets the stringent requirements of the Passivhaus standard. This timber frame home incorporates a high-performing breather membrane ECHOFOIL EXO from Partel.
Architectural Marvel Inspired by Tradition
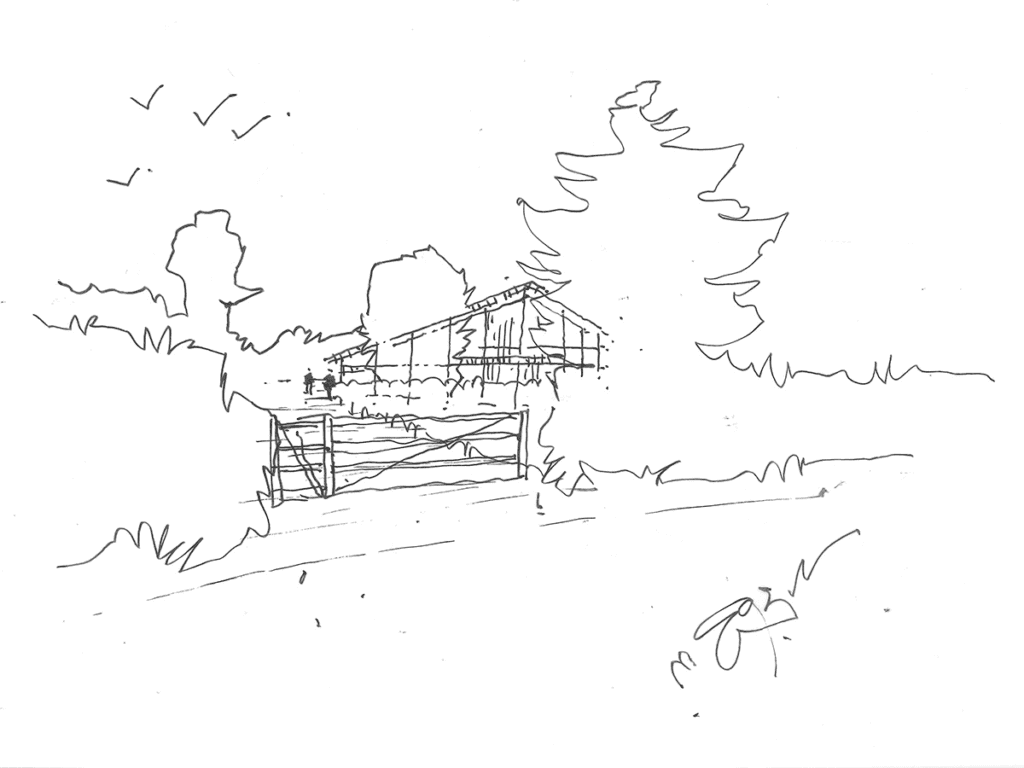
The architectural inspiration for this eco-home is drawn from the timeless appeal of traditional agricultural barn structures dotted around Dorset’s farmland landscape. With a keen eye for harmony and an ardent dedication to environmental preservation, the design team at DMW Architects embarked on creating a dwelling that pays homage to the region’s heritage while embracing cutting-edge sustainability principles.
Collaborative Excellence
Collaboration lay at the heart of this ambitious project. Ecologic SIPs delivered precision-engineered SIPs that met the demanding requirements of Passivhaus standards. DMW Architects, renowned for their expertise in sustainable and eco-friendly design, played a critical role in ensuring that the eco-home is seamlessly integrated with the natural beauty of the landscape. Meanwhile, Thorpe Engineering Consultants Ltd, specialists in structural engineering, played a pivotal role in ensuring the structural integrity and safety of the project.
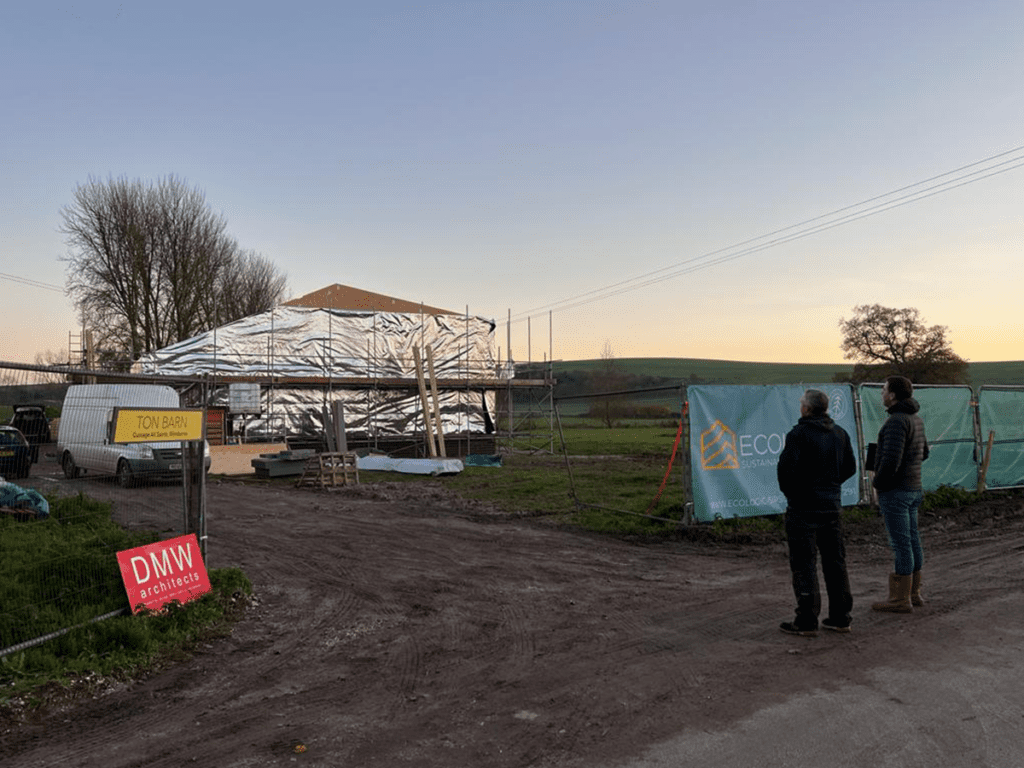
The Challenge: A Home That Meets Passivhaus Standards
One of the central challenges posed by this project was the requirement to meet Passivhaus standards. This stringent standard necessitates exceptional levels of airtightness and thermal performance, demanding innovative solutions from the design and construction teams. It was coupled with the client’s passion to achieve a high-performance home quickly and effectively. In addition, the house design has also been set to harmonise and enhance its landscape using pre-patinated facing materials to blend into its rural surroundings.
The Solution
Structural Insulated Panels (SIPs) – A Sustainable Choice
To meet the demanding requirements of Passivhaus standards while adhering to the client’s desire for swift construction, the project opted for a Structural Insulated Panel (SIP) envelope. SIPs are renowned for their ability to provide elevated thermal performance and enhanced energy efficiency. Comprising two outer layers of oriented strand board (OSB) that encase a core of construction-grade expanded polystyrene (EPS) foam. Each composite panel is robust, lightweight and extremely strong.
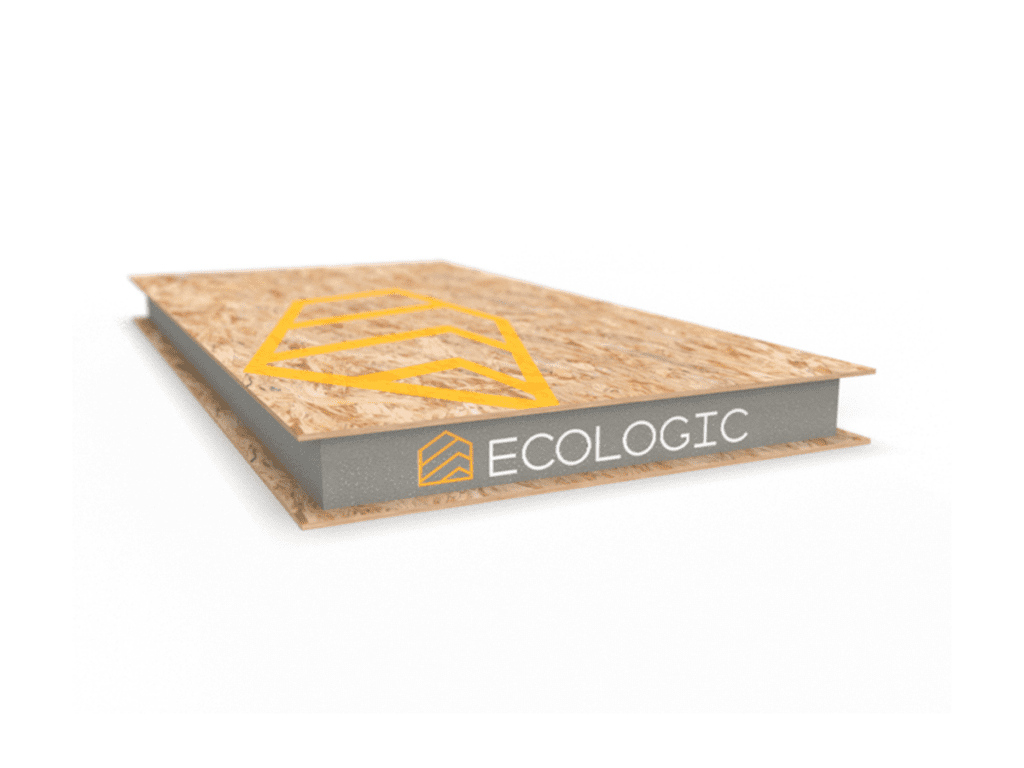
Sustainable Benefits of SIPs
SIPs offer many project & environmental benefits, including:
- Reduced Construction Time: SIPs significantly expedite the construction process. With a streamlined process at their workshop, the team at Ecologic SIPs was able to cut, press, stack, and individually number the SIP panels, which were then transported to the site for assembly. This off-site manufacturing approach not only saved time but also ensured precise quality control.
- Cost-Effectiveness: SIPs, with their ease of installation and reduced labor requirements, translated into cost savings for the project. Efficiency in construction processes also contributed to cost optimization.
- Year-Round Construction: One of the advantages of SIPs is the ability to carry out construction year-round. This flexibility is especially crucial when trying to meet tight construction schedules.
- Enhanced Energy Efficiency: SIPs are well-known for their remarkable insulation properties, effectively reducing heat loss and improving overall energy efficiency. This aligns perfectly with the project’s goal of achieving Passivhaus standards.
- Minimized Cold Bridging: Another key advantage of SIPs is their ability to minimize cold bridging, a common issue in traditional construction. Cold bridging can result in energy loss and reduced thermal comfort, factors that are meticulously addressed in Passivhaus design.
Rapid On-Site Construction
Perhaps one of the most impressive aspects of this project was the speed at which the house was constructed. Thanks to the utilization of SIPs and the meticulous off-site manufacturing process employed by Ecologic SIPs, only 15 days were needed on-site to erect the entire structure. This not only speaks to the efficiency of SIPs but also highlights the benefits of precision manufacturing.
Partel’s ECHOFOIL EXO – Elevating Performance
In addition to SIPs, the project employed Partel’s ECHOFOIL EXO, a reflective breather membrane, to further enhance the home’s thermal performance and airtightness. This innovative membrane boasts an impressively low emissivity value of <0.05, which plays a pivotal role in improving thermal comfort within the dwelling. It was installed externally to act as a wind barrier, manage moisture, and protect the structure against any driving rain that may penetrate the exterior finish. Such qualities are essential in safeguarding the integrity and longevity of the building.
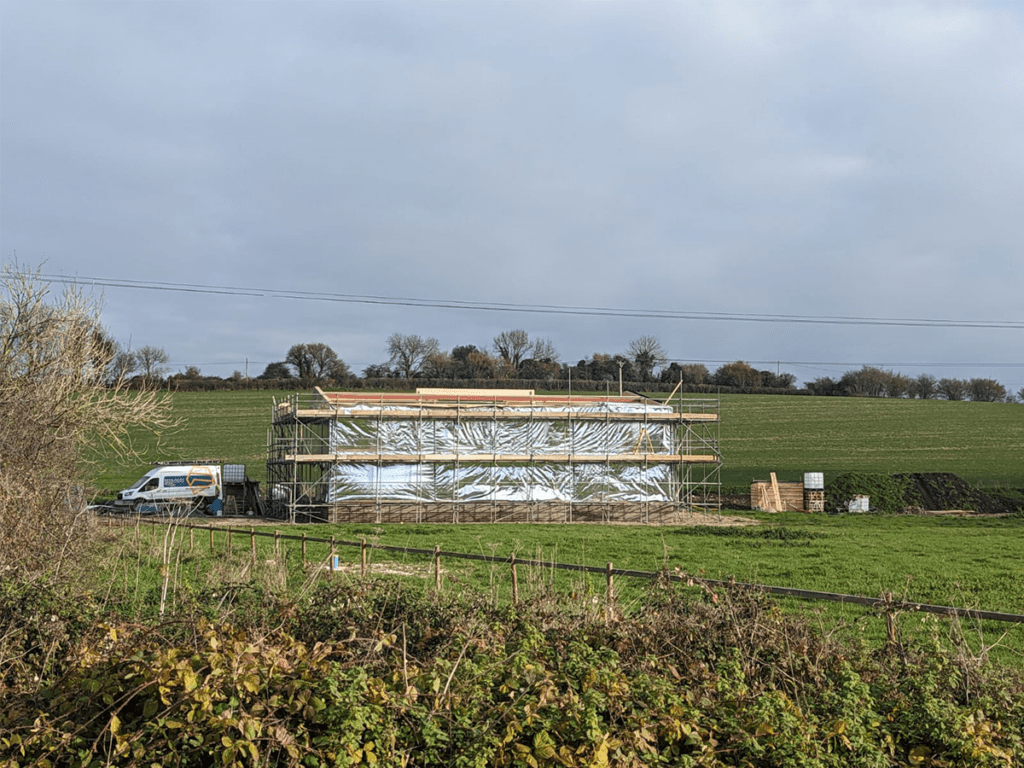
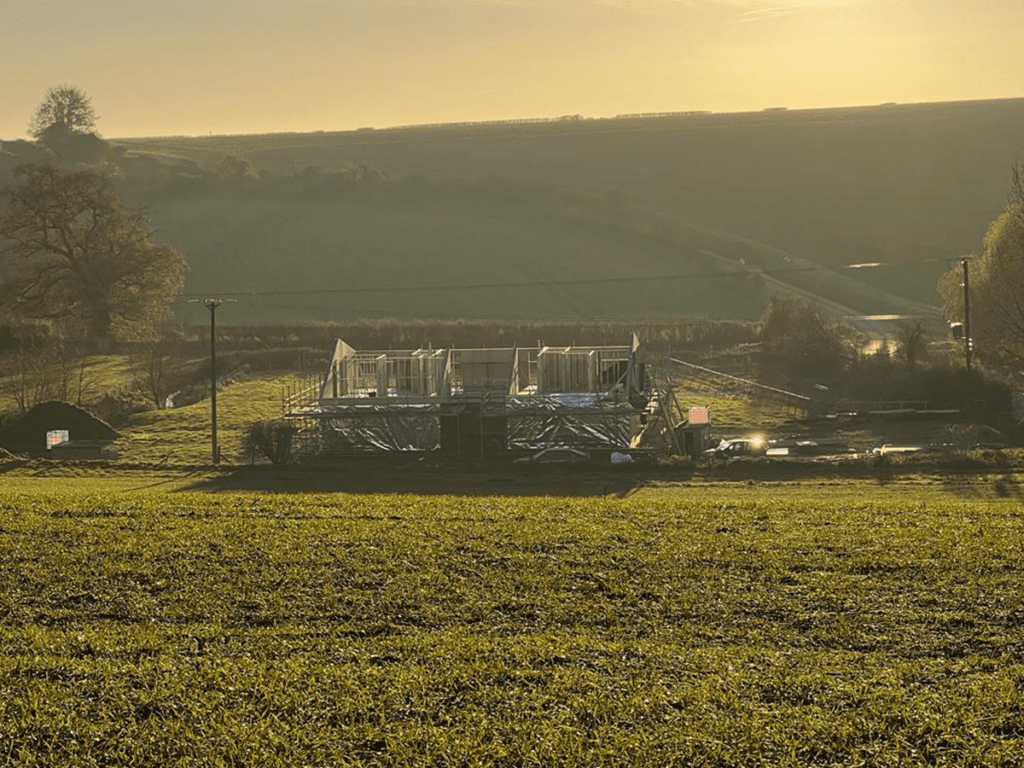
The Partel technical team have worked with Ecologic to provide a suite of bespoke u-value calculations for this project. Utilising Echofoil Exo negated the need to alter the manufacturing process in any major way, as the reflective nature of the membrane enhanced the u-value performance enough to achieve the client’s requirements.
Conclusion
In summary, this barn-style eco-home in Dorset stands as an inspiring example of sustainable, efficient, and innovative construction. Through the collaborative efforts of Ecologic SIPs, DMW Architects, and Thorpe Engineering Consultants Ltd, this project achieved not only the exacting Passivhaus standards but also harmonized seamlessly with the surrounding countryside.
The choice of SIPs, with their numerous benefits, enabled rapid on-site construction while Partel’s ECHOFOIL EXO membrane enhanced the home’s thermal performance and airtightness. This project showcases that it is possible to marry cutting-edge sustainability with architectural excellence, resulting in a building that not only treads lightly on the environment but also provides an exceptional living experience for its occupants.
Architect: DMW Architects
Manufacturer: Ecologic SIPs
Project type: Timber frame Passive House
Building: Single family house
Completion: 2022

