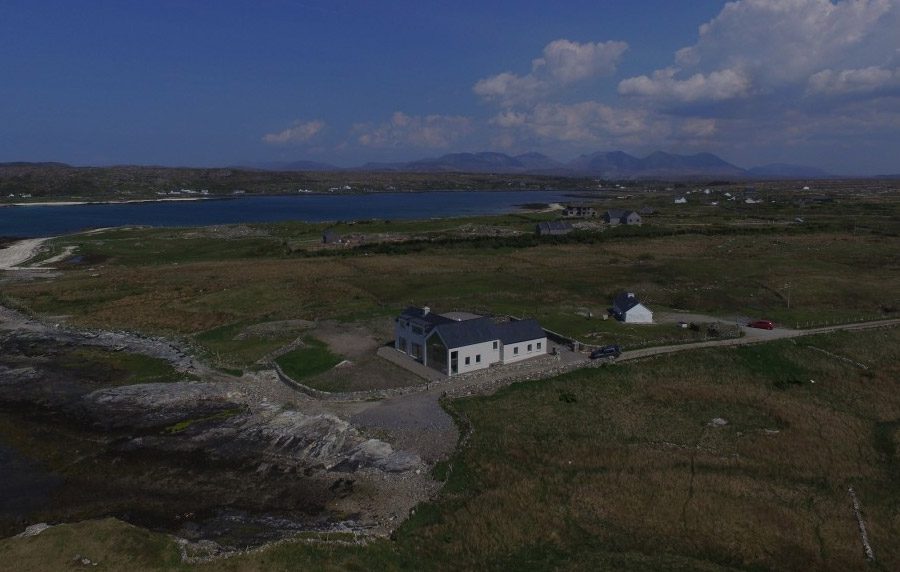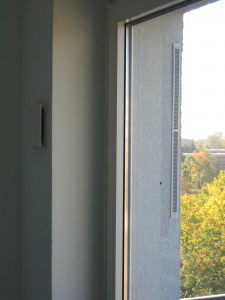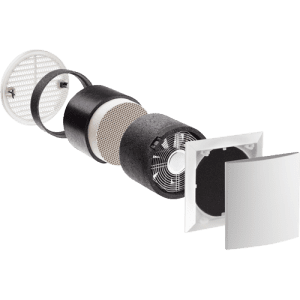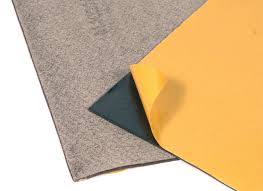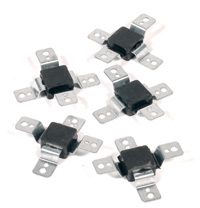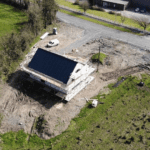A Beautiful coastal location was chosen for this ecological low energy build by Corbwell Design. It started as a small rural cottage that was redeveloped and extended to enerphit standards.
A new timber frame construction was erected adjacent to the older cottage and within 20m of the sea – this challenging location has meant that superior building protection solutions were chosen to ensure long term building security. The Airtight system supplied by Partel was achieved to enerphit levels of airtightness and to manage vapour in the building. External and internal systems were supplied by Partel which essentially ensures the structure avails of the market leading 10 year warranty.
Specialist insulation materials were also used to improve performance. Cellulose insulation pumped at 65kg/m3 was used in the exterior timber frame walls with 100mm of Woodfibre insulation outside of this. The internal service cavity has 50mm flexible woodfibre insulation (both woodfibre and cellulose are used to keep the house cool in the summer). Thermal bridging was addressed in all areas using Compacfoam underneath the timberframe and doors and the entire roof has woodfibre insulation over the rafters. Heico fixings were used throughout. The LUNOS decentralised heat recovery ventilation system was chosen due to guaranteed low sound levels, ease of installation and low running costs. We also used the smart LUNOTHERM element.
Internally the soundproofing of floors used a combination of the Idikell system from Ampack and 20mm of rigid high-density woodfibre insulation.
The project has finished and the results in terms of location and comfort are exceptional. (Airtightness, Thermal bridging, Windows and Insulation are all in keeping with many passive house projects recently undertaken but certification was not a requirement from the clients. Building performance and comfort were the primary factors).

